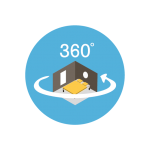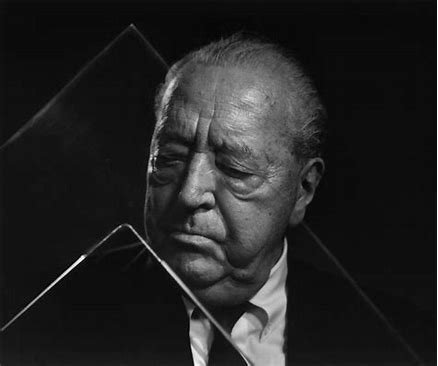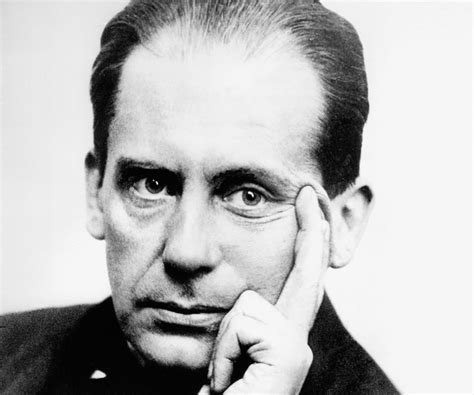Recent Works
We encapsulate the client’s demands with the changing trends in the architecture and the design is generated encasing the dream and the talent.

Residence for Mr Binoy
The design forms from the plot context itself, The plot on the hilltop gives 3 side slope, and this single-story slop roof design pattern suites

The Candid Elegance
This project is a reflection of maintaining the essence of simplicity in residential design. This one-story house comes with three spacious bedrooms with dressing, attached

The Three Story Home
The Three Story Home Plans 4 Bedrooms 4 bathrooms, with a Tropical Style, Living area 322 sq.m,with a plot size of 75’*80′ Suitable for a

MedCare Multi Specialty Clinic
The Multi Specialty Clinic has been space planed to minimise the effort of medical personnel and the possibility of contamination,and Travel time for personnel within the
We create new ideas to inspire the way you
live, learn, play, heal and work.
our services
The planning of your project starts here

Concept Design
Context Analysis | Schematic Design | Feasibility Studies | Design Styles | Concept Sketches | Mood Boards | Budgets & Estimates

3D Elevations / Views
Exterior 3D Elevation Designs | Interior 3D Views |360 Panorama | Design Style Options | Color Options | Lighting Design

Materials & Finishes
Building Material Specifications | Finish Spec | Technical Vs Aesthetic Value Proportions

Floor Plans
Space Planning | Space hierarchy | Area Statements | Interior Layouts | Govt:submission drawings I Working drawings

Structural / Electrical Design
Structural Feasibility | Structural Design | Electrical & Plumbing Design | Services Coordination I Civil Specifications | Working Drawings

Quality & Timelines
Site Quality Control | Photographic Progress Reports | Project Scheduling & Milestones | Specifications, Design & Time Adherence
words of wisdom




