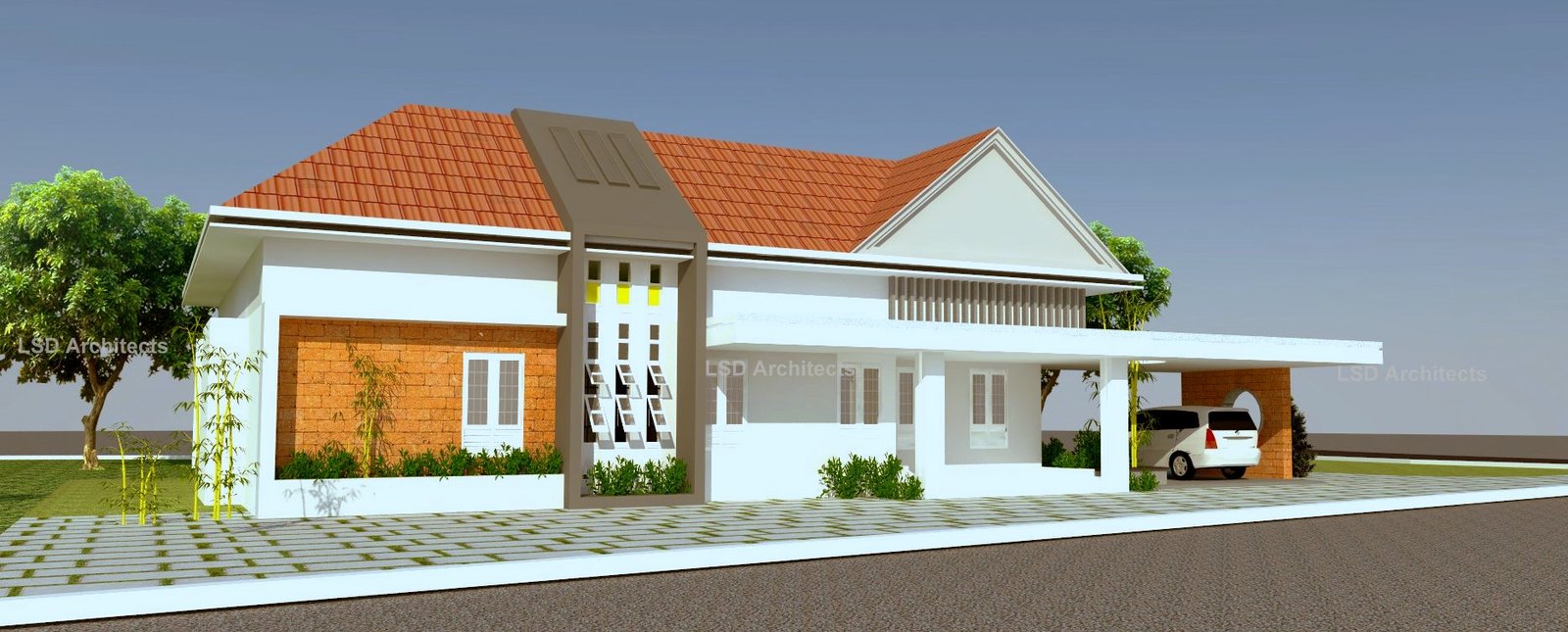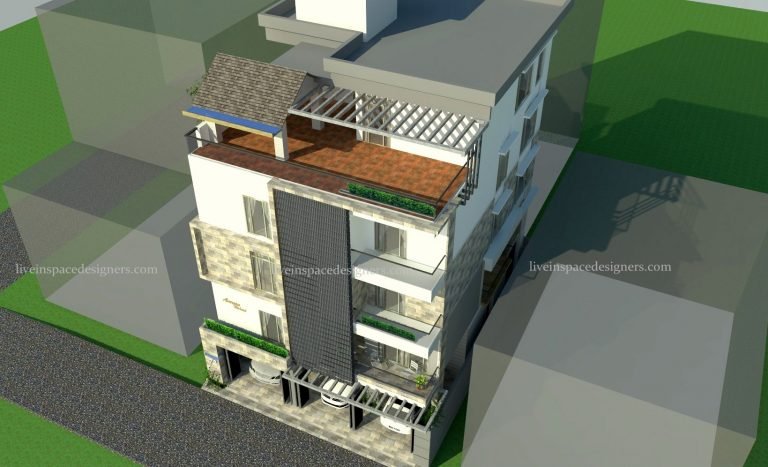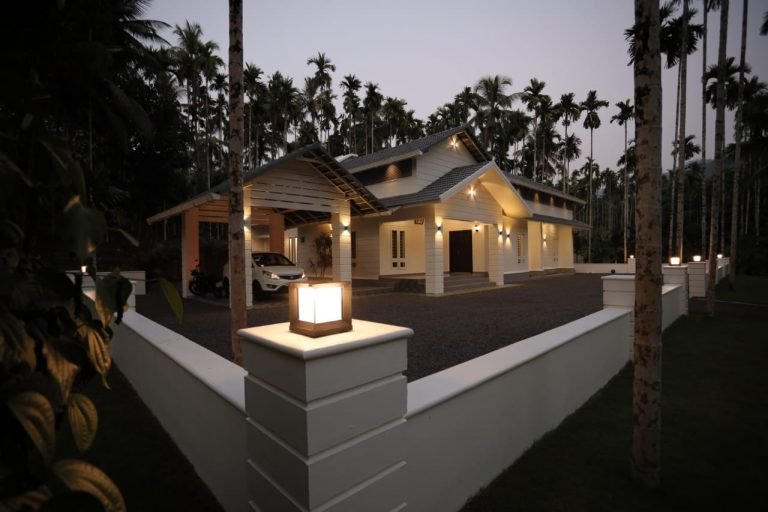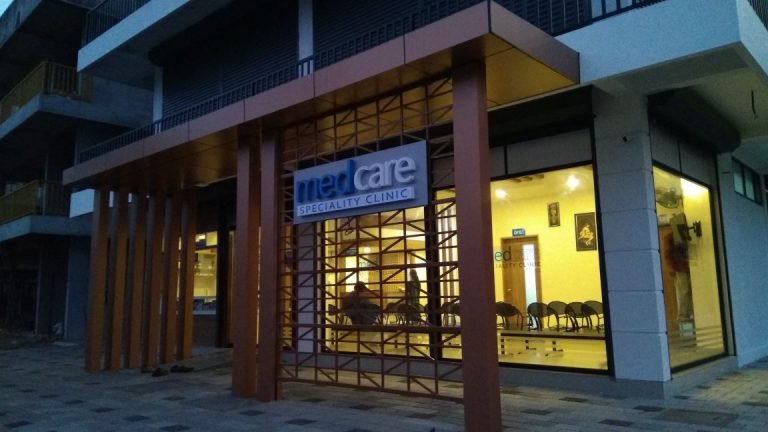The design forms from the plot context itself, The plot on the hilltop gives 3 side slope, and this single-story slop roof design pattern suites to the context, with extended roofing which rests on the exposed latrate wall itself turns to be the welcome wall and a porch for family car.
Towards the access, You experience the Glass green wall welcoming you to the living room arranged as one and Leads to the stairways and then to the interior spaces, Welcoming with an internal courtyard beside the family living gives you a better light and ambiance in the interiors.
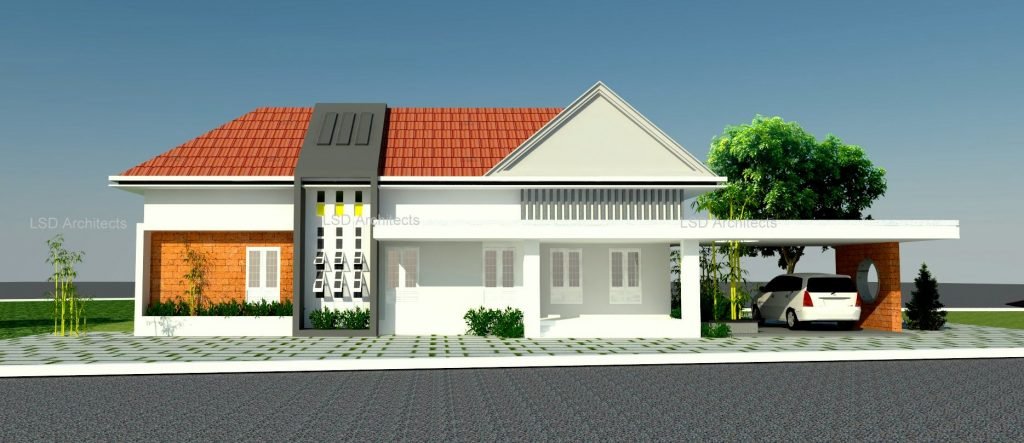
Bijoy 1 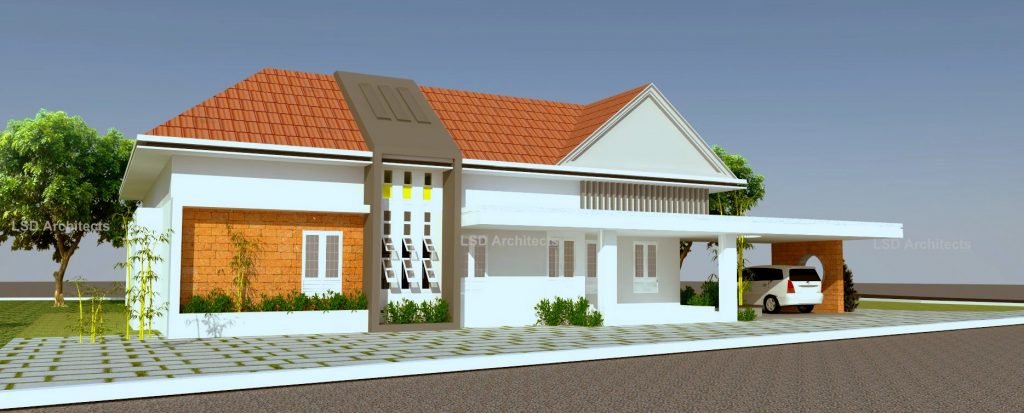
Bijoy 2 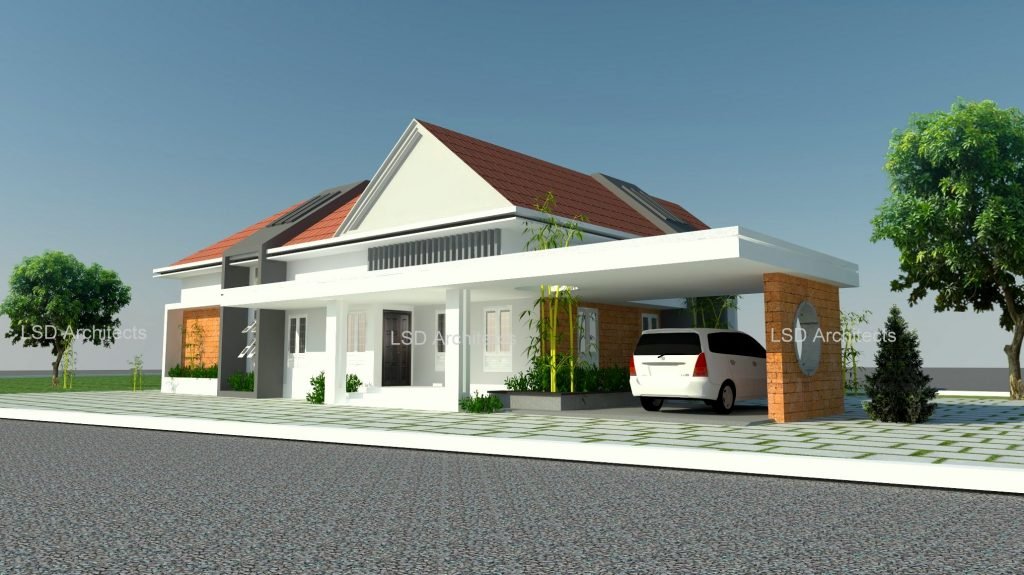
Bijoy 3 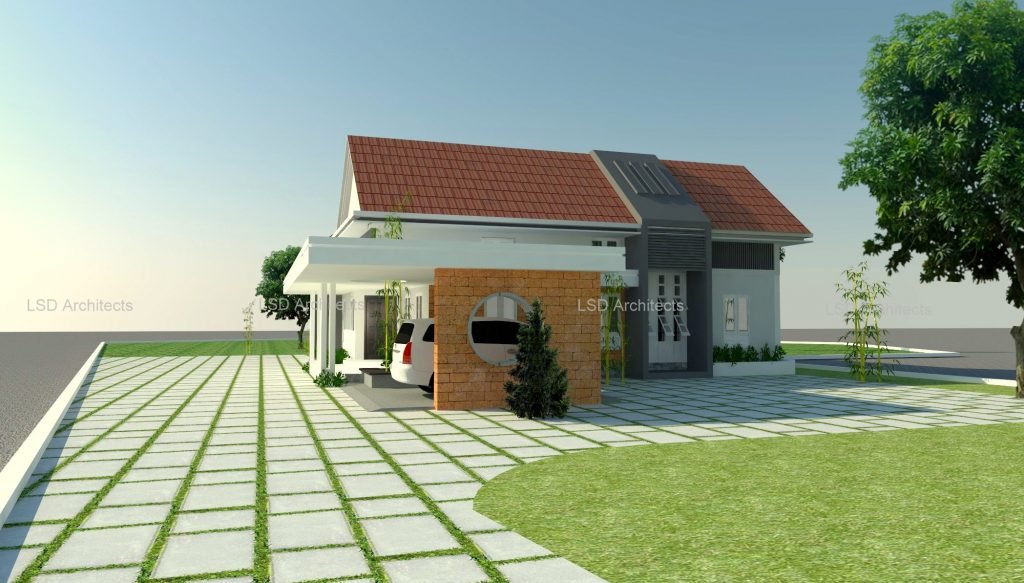
Bijoy 4

