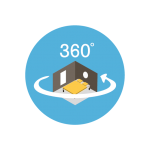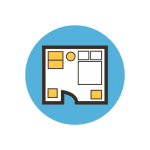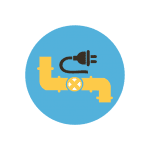Collaboration Conception Community Creation
The design process is one of the people and It starts with listening and understanding you before we imagine, interact for the better designed live-in space. The concept is not just from one, it is from the collective minds of our team and our Valuable clients.
We are trained, licensed professional Architects who aims to provides services that benefit both clients and the general public with most cost effective way. Our services includes, Architectural drawings, Structural Design, Interior and landscape planning. Team LSD also provide services including feasibility studies architectural programming and project management, Project Supervision etc..
Our Process

Concept Design
Context Analysis | Schematic Design | Feasibility Studies | Design Styles | Concept Sketches | Mood Boards | Budgets & Estimates

3D Elevations / Views
Exterior 3D Elevation Designs | Interior 3D Views |360 Panorama | Design Style Options | Color Options | Lighting Design

Materials & Finishes
Building Material Specifications | Finish Spec | Technical Vs Aesthetic Value Proportions

Floor Plans
Space Planning | Space hierarchy | Area Statements | Interior Layouts | Govt:submission drawings I Working drawings

Structural / Electrical Design
Structural Feasibility | Structural Design | Electrical & Plumbing Design | Services Coordination I Civil Specifications | Working Drawings

Quality & Timelines
Site Quality Control | Photographic Progress Reports | Project Scheduling & Milestones | Specifications, Design & Time Adherence
