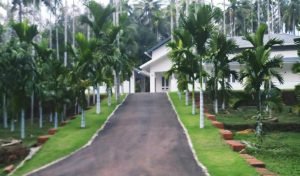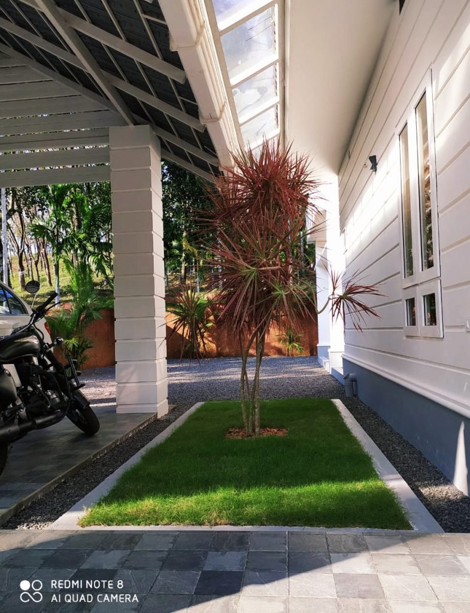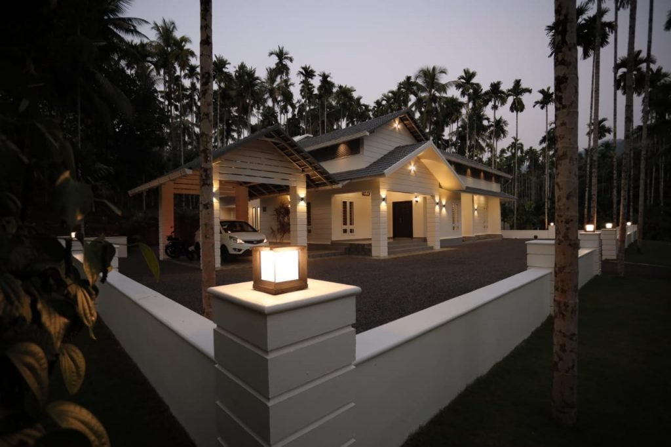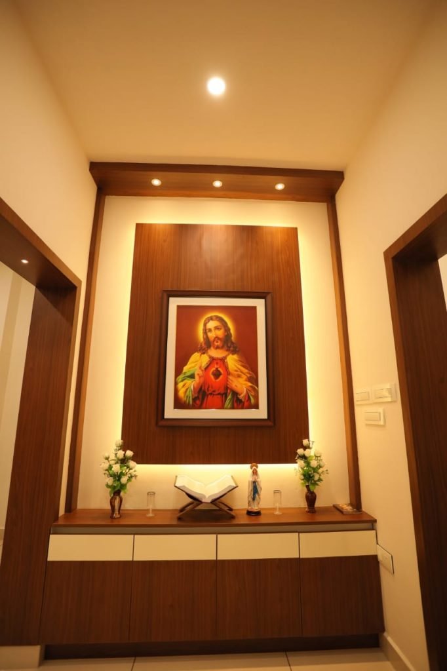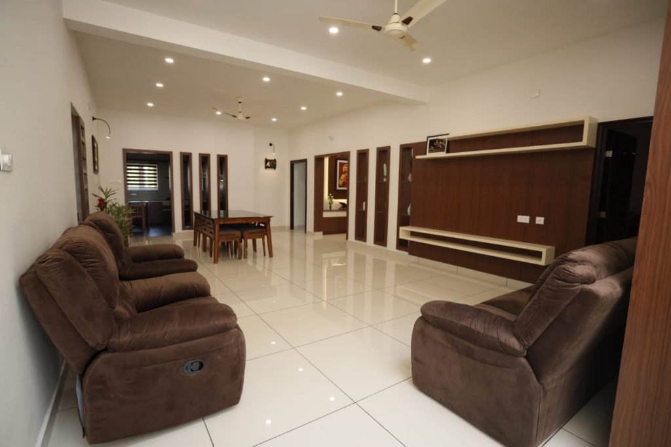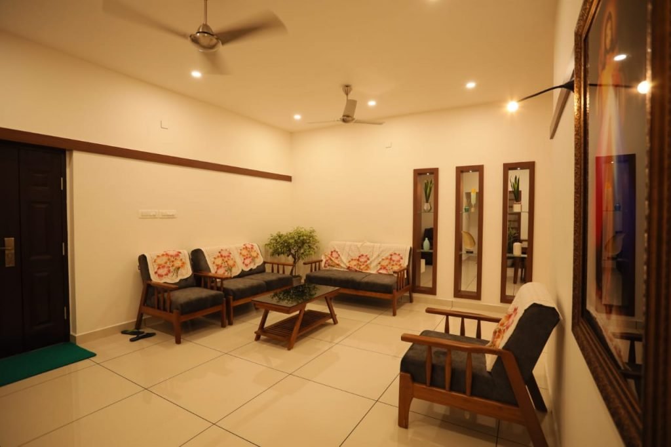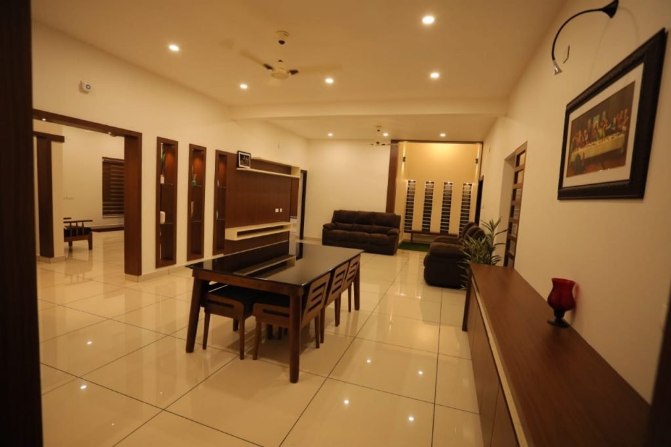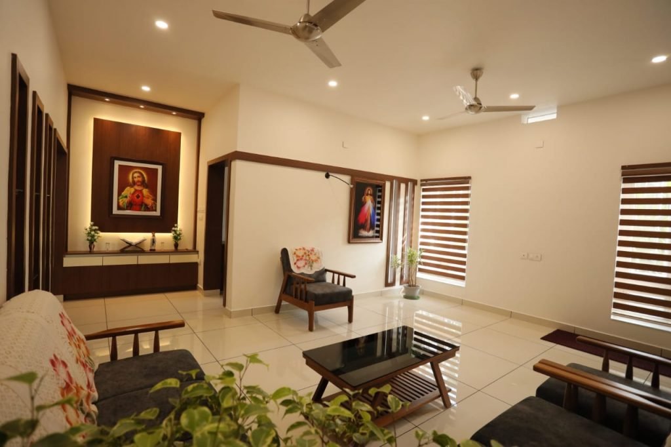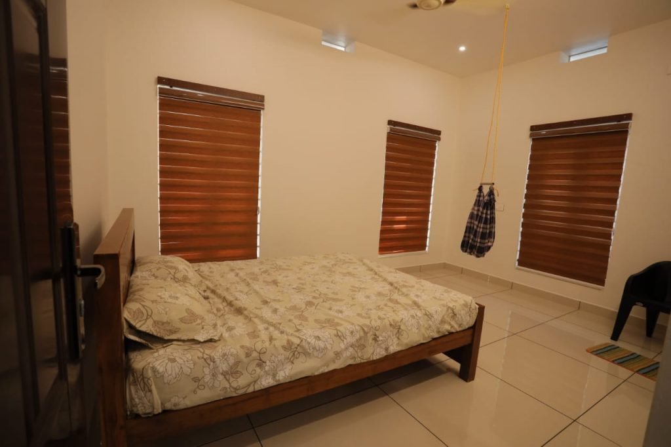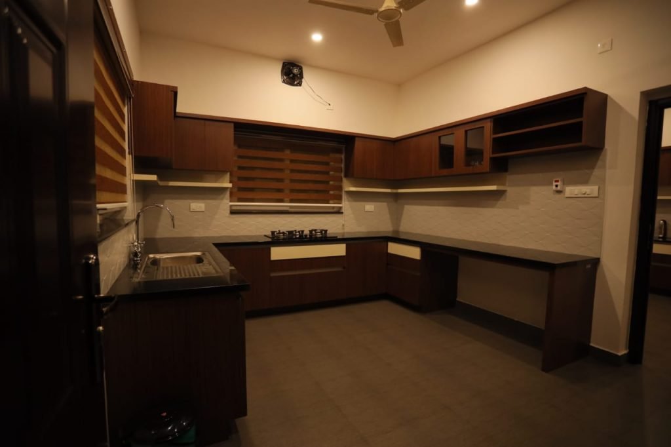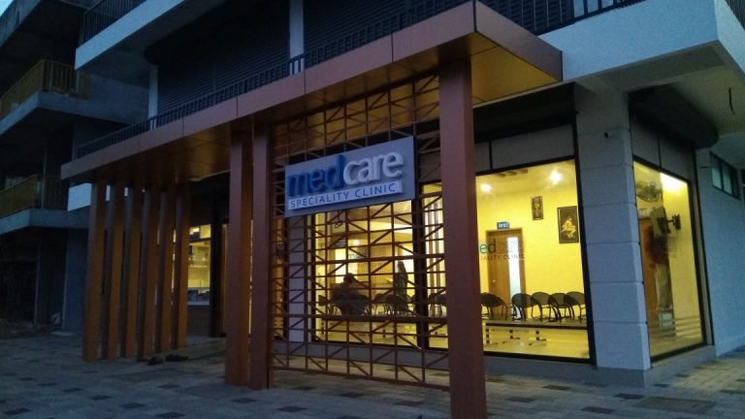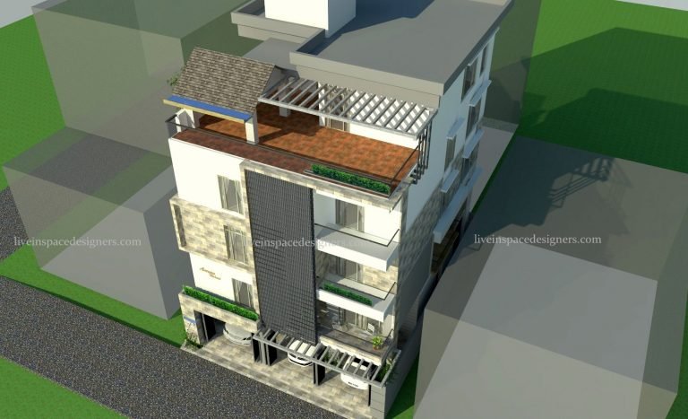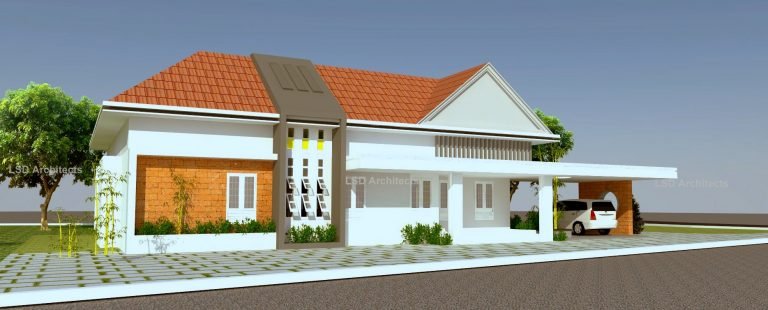This project is a reflection of maintaining the essence of simplicity in residential design. This one-story house comes with three spacious bedrooms with dressing, attached toilet and baths, Guest living, Family living cum Home theater, open Dining space, Double height Skylight Courtyard, Prayer zone, Study room, 2 kitchens, Store with Internal stair lobby, Common Bath/toilet, and semi-open garage for a family car, all with a total area of is 260 sq.m. This Residence features a minimalist color scheme, a combination of dark and light colors, with the walls painted in off-White, and the colors on the roof, garage, and service areas are highlighted with gray. Exterior Walls with horizontal lines give the exterior of the house more elegance and style while maintaining the simplicity and minimalist look. The roof of the house is covered with long span galvanized iron roofing with clay roofing tiles and it can be used as a party space for 75+ people. From the main road, you will be greeted with green lush palm trees, leads way to the residence, The guest living room with 35 sq.m area, which is perfect when handling visitors. On the left side of the house is the Master Bedroom, built with an en-suite bathroom. Along with dining and Family living, we have a space for entertainment which is next to the skylight Courtyard of 12 sq.m which fills the Interiors with light, and overall this an affordable home rich in environmental values greenery and freshness of nature.
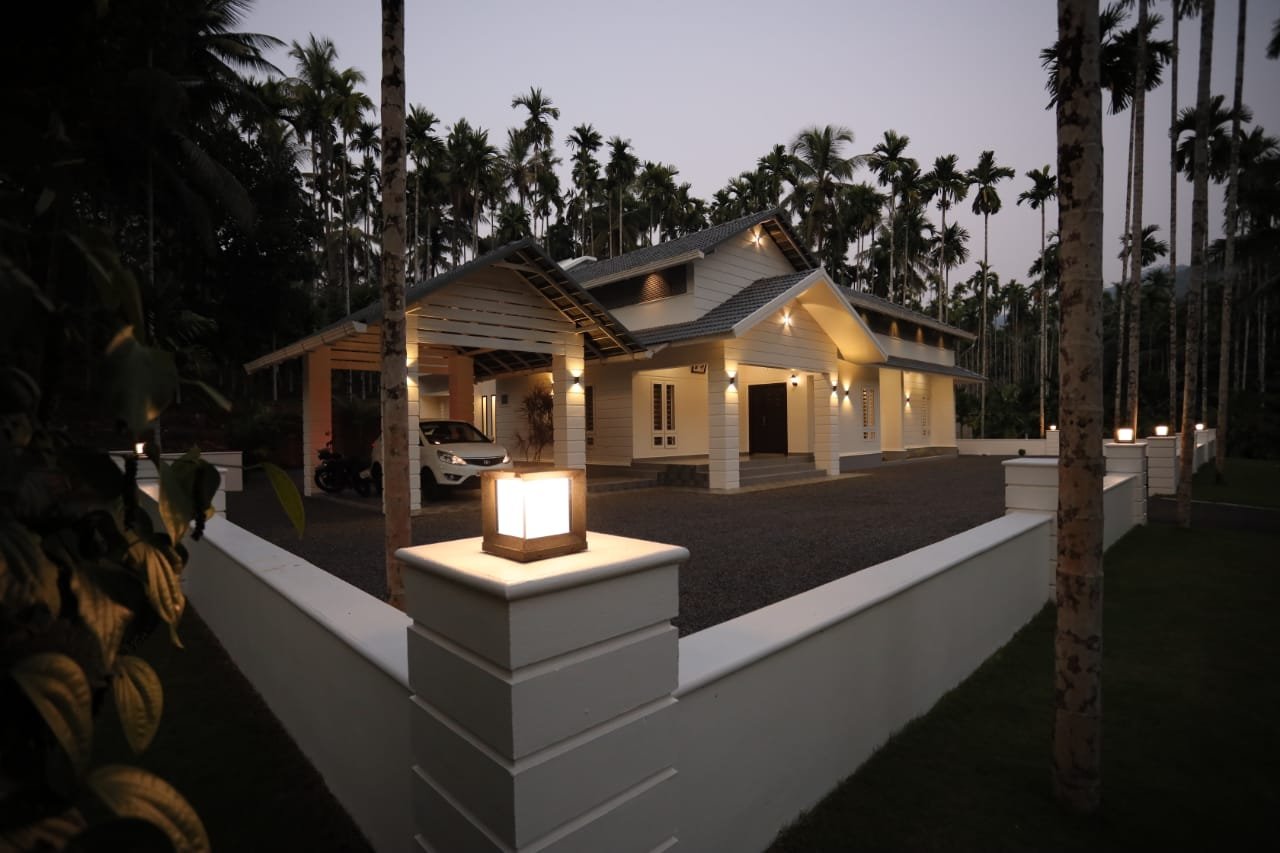
The Candid Elegance
- Post author:LSD Editor
- Post published:October 25, 2016
- Post category:Design
- Post comments:0 Comments
Tags: Design

